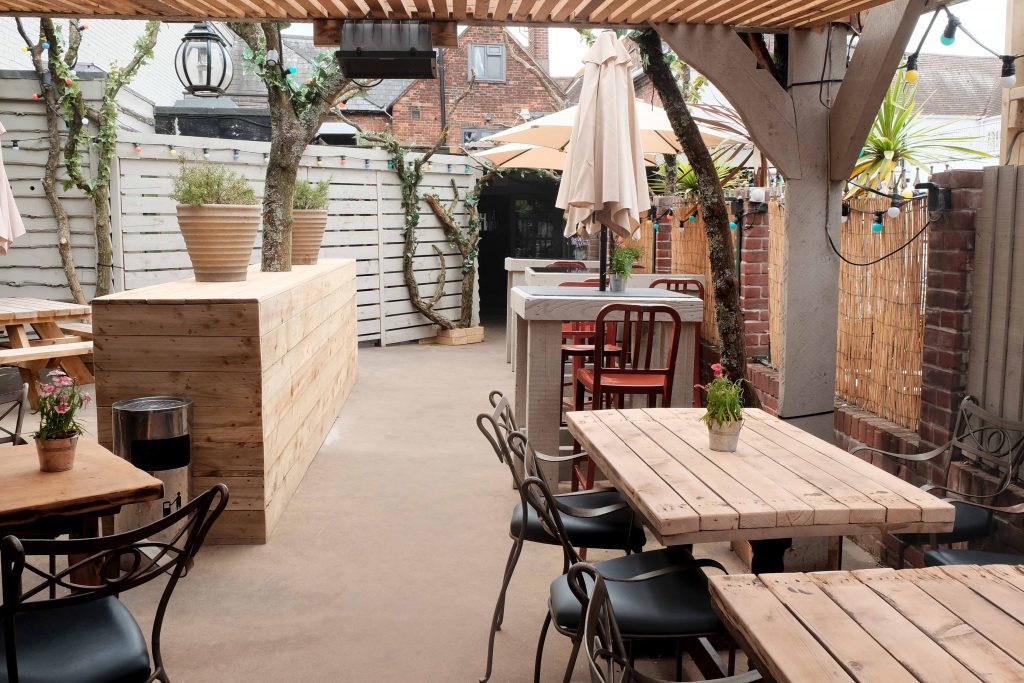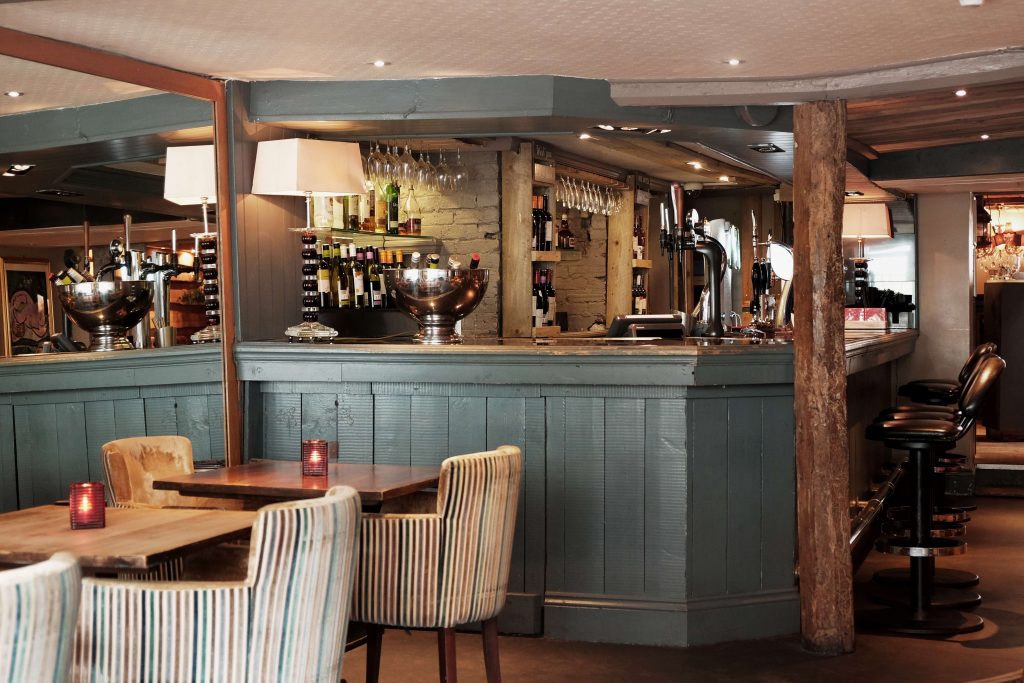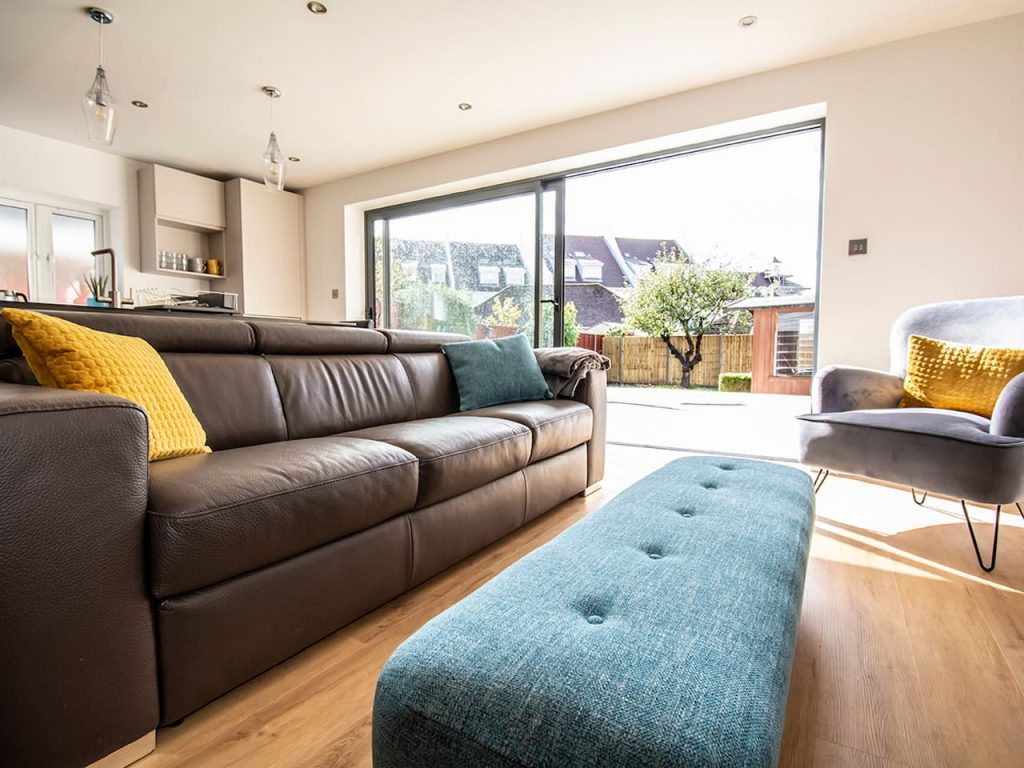Our Services
What to expect with Set Square Studio
Creativity and innovation are fundamental to our vision here at Set Square Studio to get cracking on your project we recommend we meet you for a briefing and initial design visit. One of our team will visit you on-site to receive your brief and have a two-way dialogue to establish the fundamentals of your proposals and generate an acceptable plan and timescale to move your project forward. The designer will leave you with a creative initial design and set out the process with respect to the relevant planning process and constraints, construction methods and details, timescales and specific consents requisite for your specific project such as Party Wall Agreements or Build Over Agreements
The main objectives of the consultation are to:
• Discuss and understand your aims and requirements
• Take measurements to create an outline plan of the existing layout
• Explain design options by producing hand-drawn sketches of the possible solutions
• Discuss the proposals and adapt them if necessary to make sure it’s right for you
• Have an agreed hand-drawn design by the end of the visit
• Discuss necessary statutory consents, party wall agreements etc.
• Talk about budgets and finding the right builder
• Explain how to move your project forward
Setting out a plan
Following our initial meeting, we will create architectural drawings to put the scheme onto paper. This will be achieved in a timely manner and with an active dialogue with you ensuring all aspects of your expectations are considered. Following your sign off of these initial drawings we can look toward the next phase.
These are accurate drawings that are submitted to the local authority to obtain planning/permitted development approval for the changes you want to make to your home. These drawings, along with the calculations from your structural engineer, contain the specific information required to obtain building regulations approval for your project.
Planning Drawings
Building regulation / tender drawings
Detail level drawings





Setting your sites
Schedule of works
Reference builders
Tender Package compliation
Tender analysis
Once a builder has been appointed, the price and contract period can be written into a binding agreement, overseen by your architect to ensure the work is completed according to the plans, the timescale and the costs stipulated. There are various options available to you at this stage, from the architect acting as a ‘contract administrator’, to being used on an ‘ad-hoc’ basis and attending periodic meetings to check on progress.
Preparing contract documents
Site visit & meetings
Contract administration and valuations
Snagging
We will help make sure all the final details are finished properly, and prepare a ’snagging’ list of anything that is unsatisfactory for the builder to put right before he receives his final payment
Packages
So you can plan your project, set your budget and put your mind at ease we have put together a range of residential and commercial packages ranging from loft extensions to construction packages.